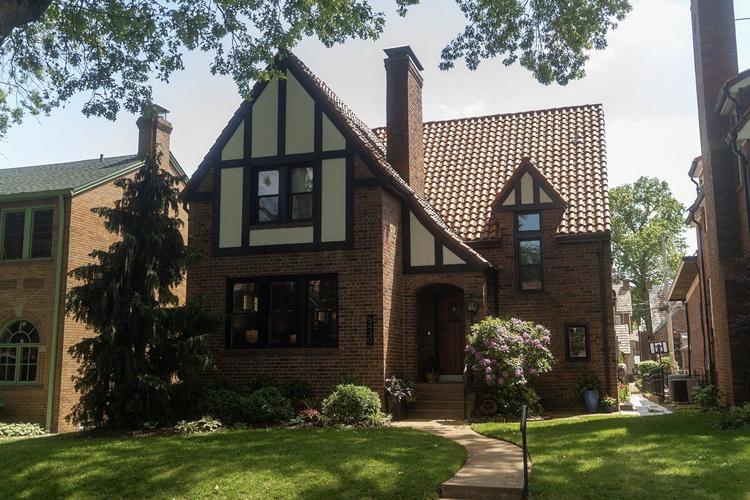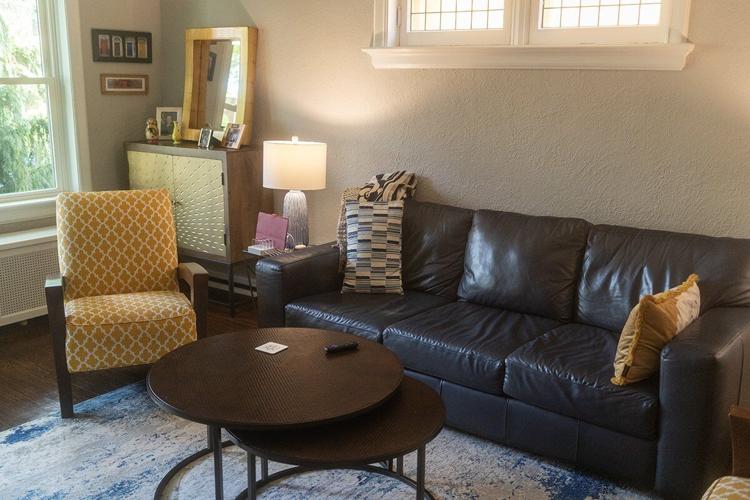When Jan and Bob Wacker packed up and moved from their home in St. Louis County it’s because family comes first with them. They chose their current house in St. Louis Hills to be closer to their children and seven grandchildren. “They all live within a mile and a half of our house,” Jan says.
For Jan, the July 2023 move brought her back to her roots. Her dad worked as an architect and draftsman for Cyrus Crane Willmore, a prominent St. Louis developer, who specialized in developing high-end home districts. In 1929, he purchased the last undeveloped 700-acre land tract in St. Louis, which would become St. Louis Hills. He also donated 70 acres to the city for a park, which now bears his name.

The display and bookcase in the dining room was built in a window space of the original house. Each of the family photos, light-catching crystal and metal sculptures, venerable books and the fishbowl of matches hold personal meaning for the Wackers.
Bob has history with another strong city neighborhood. His mother and father met while they were students at St. Louis University. His dad was a physician, mom was a nurse. After graduation the couple moved to California, his dad’s home state. Bob was born in California, but with another child on the way, the family moved back to the Hill, where his mom was raised. The family lived on the Hill with his maternal grandmother for a year or so before they moved out to Shrewsbury, and then to Crestwood, where they stayed.
People are also reading…
City living agrees with both of them. “Beyond being close to the kids and grandkids, we live in a nice walkable area. Francis Park is just two blocks away. a vibrant, friendly neighborhood,” Bob says.
“We also love that we can get in a golf cart and go to one of the good restaurants nearby. On Thursday nights we can shop at the farmers and family market in Francis Park then stop in at the Rockwell beer garden if we like,” she says. “The kids and grandkids often join us there.”

The redesign of the kitchen included a wet bar with space for Bob’s collection of Scotch whiskeys, which makes for easy entertaining at gatherings and dinners.
Their 94-year-old house, built in 1931, wasn’t move-in ready, but the Wackers brushed it up, fixed what needed to be done, and made a plan. They added a 900-square-foot addition that included a first-floor suite with a laundry closet. The remodeled house now has four bedrooms, two and a half baths, a new deck, back patio, and an open floor plan family room, dining room and kitchen.
They redesign allows for a good flow of space for entertaining guests. Their thoughtful changes will allow them both to age in place comfortably with no need to go up or down steps. They also allowed for fun and relaxation.
They kept the hardwood floors and refinished them in the original part of the home. In the new addition they put installed easy-to-care for laminate flooring.

The family room with its stone fireplace is a favorite room for both Jan and Bob Wacker. The original fireplace had ceased to function, so they built a new fireplace in stone.
The fireplace original to the house wasn’t working, so they added a new fireplace in their front room, which looks out to the street. It’s a favorite room for them both and the place where Bob most often enjoys a good book. A big window in the original house made the perfect space for a handsome built-in display and bookcase in the dining room.
They purchased the artworks in the house over years of travel, buying pieces from local artists at each place they visit. Not all of it is installed yet in the new home, but they especially like three bridge paintings they bought in Venice. They even met the artist, who was painting on the bridge. Each piece has a personal meaning for them.

A framed poster from a vineyard in Parsonage, California, hangs on the wall outside of a wine room. The Wackers have covered their walls in artwork they have collected from the many places they have traveled to including Parsonage.
Jan enjoys cooking and baking for special occasions, so the revamped kitchen fits that bill. Bob now has a wet bar adjacent to the kitchen with space above for his Scotch collection. They converted an odd space off the kitchen into a wine room where they can relax and listen to music.
Because Jan loves bright flowers and gardening, a changed-up outdoor space was in order so she could work her colorful magic in a new garden. They did a complete landscaping job including sidewalks, a new patio and deck, and plantings. Their next project in the fall will be to tackle the basement.
They’re considering another city lifestyle change. “We are finding people here tend to entertain in their front yard as well. We don’t have a big patio in the front yet, but we’ll see,” Jan says.
The move to the city has changed up life for two grandparents who want the very best for their grandchildren. The kids can walk over to visit them. Bob and Jan are regulars at their sports events and school programs. “A few weekends back we had two of the grandchildren stay here for four nights while their parents were out of town,” Jan says. “The neat part is that we can just walk them to school, then pick them up from school and walk back. That’s really special.”

Jan and Bob Wacker pose for a photo on the front porch at their home in St. Louis Hills with their grandchildren Ellie, Leo, Charlie, Eddie, Jeannie, Clara and Adeline Wacker.

For the new primary bedroom, Jan chose a restful white, gold and navy color scheme. The marigold petal barrel chair pops off navy window coverings. The sculptural bedside lamps add texture and interest, as does the unique floor lamp.


















