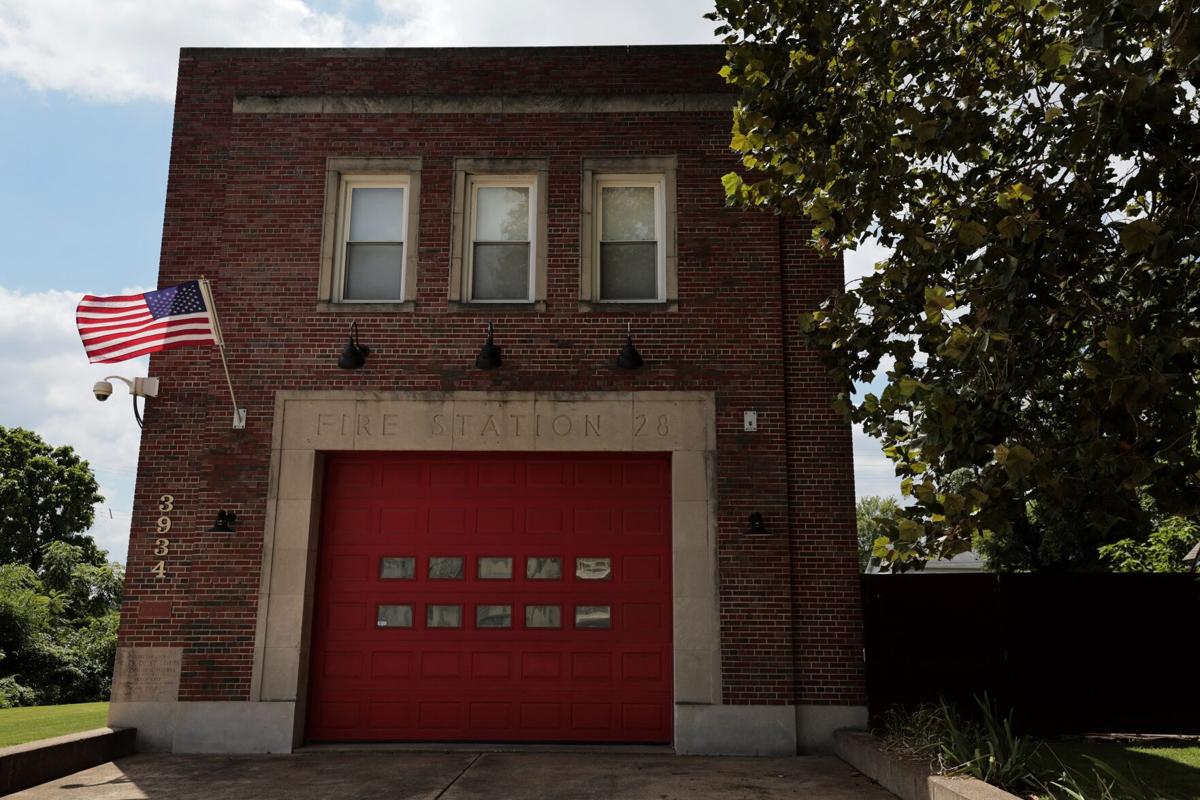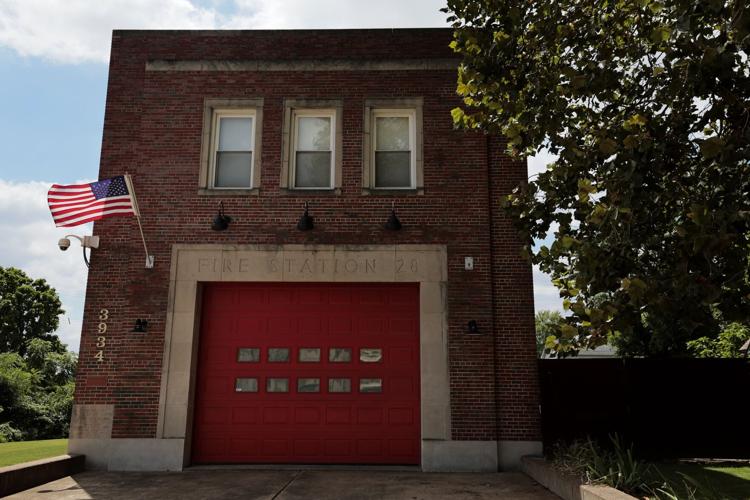Few homeowners can boast having a real firepole in their dining room. This is among the many unique quirks of Kaytlin Reedy-Rogier and Ben Rogier’s home in a renovated historic firehouse in North St. Louis. The single-bay firehouse was built in 1960 and dedicated by then-mayor Raymond Tucker but was decommissioned just a few years later in 1964 after the city built a larger, three-bay station at Vandeventer and Forest Park avenues that is still in use today.

The previous owners installed a modern wood-burning fireplace insert. Long windows overlooking the spacious side yard fill the space with light.
The building went through multiple owners and uses over the years, with various stints of vacancy. A firefighter who purchased it around 2000 did some initial renovations to make it livable as a residence, including adding bedrooms to the second floor. Another couple purchased it in 2013 (their journey was captured on HGTV’s “House Hunters”) and did further renovations, which they documented on a blog.
This is how the Rogiers discovered the property. ÁńÁ«ĘÓƵ were living in a historic home in McKinley Heights at the time, which they loved, but were ready for a change and more usable space.
People are also reading…
“We like repurposed and unconventional spaces; so, when we realized we wanted to get a different home, we started looking at warehouses, storefronts, etc.,” says Ben. “As we were looking, one of our friends told us they followed the blog of a couple who owned a firehouse in North St. Louis and they were getting ready to sell.”
The Rogiers purchased the firehouse in 2017 as a project and a home in which to raise their two young sons, Charlie and Henry.

To accentuate the couple’s collection of local art, Kaytlin added colored stripes and free-form shapes to the walls of the living and dining rooms, which she first sketched out on her iPad. Fourteen-foot ceilings and open ductwork give the space a gallery feel.
“One of the big selling points is that it has a huge yard. We loved the potential of it,” Ben says.

One of the family’s favorite places in the home is this cozy corner library that Ben created from tall IKEA shelving. A comfy armchair and a rug with pillows make a perfect reading spot. “It’s really important to me that my boys see that art needs to be displayed and books are important,” Kaytlin says.
When they purchased the firehouse, it was livable, but basic, painted all neutral shades of gray and white. The front half, which once served as the truck bay, is one large, open space that houses a large play area for the boys, a home office, bar area and a cozy, book-filled library corner that Ben created with stacked shelves from IKEA.
The main living area, including an open living room, dining room and kitchen, is located in the back half of the building, separated by a set of double doors. The bedrooms are on the second floor, which features another spacious living area that is currently under renovation.
“When we moved in, we waited about a year and a half to get familiar with the space,” says Kaytlin. “We redid the kitchen first. It was closed off and very dark. We opened it up and redesigned and reorganized it.”

Opening up and remodeling the previously closed-off and dark kitchen was the first major project the Rogiers took on in the home. In addition to brand new cabinetry, Ben fashioned some open shelving out of salvaged floor joist boards that came out of a historic home nearby.
ÁńÁ«ĘÓƵ worked with J.T. McDermott Remodeling Contractors to help design the new kitchen area and purchased new cabinetry from Hoods Home Center. Ben created open shelves out of some salvaged wood floor joists that came out of an old house nearby, as well as a unique chandelier made from various sized wire pendant lights hung from a distressed wood base suspended from the ceiling.
The next step was to inject some personality into the space, which felt boxy and plain with its 14-foot ceilings and white cinder block walls.
“The last couple of months have been putting color back in and making the space more us,” says Kaytlin. “We had a small gallery display on one white wall, and it just wasn’t doing justice to what it could be. I wanted to make it pop.”

Kaytlin’s creative paint project started in the stairwell with a goal of highlighting the artwork there.
She started by painting some colorful stripes that followed the cinder block lines in the stairwell, then carried them into the living room and across into the dining room, using her iPad to sketch out and map the design. A color specialist at the Sherwin-Williams paint store in Clayton helped her hone in on the perfect hues. The stripes lead to more organic shapes, as well as painted “frames” for some of the couple’s favorite pieces of artwork.
“I’ve done art my whole life and just have an appreciation for it. I didn’t really have a vision for this space until recently,” says Kaytlin. “Most of the art on these walls is by local artists or is of local places. It’s a lovely way to be able to celebrate local artists.”
Some of those local artists include JoAnn Houle, Jackie Scharenberg, Christine McCoy, Tim Kent Moore, Courtney Sellers, Brady Kesner, Florelle Rodenberg, Natalie Avondet and Alison Bozarth.
“When I walk into the house, I get a jolt of dopamine from the color and the joy of that,” Kaytlin says of her handiwork.

The couple refers to this guest room on the second floor as the “Captain’s Bedroom.” It features exposed original brick, access to the firepole and a remodeled bathroom with original granite.
With the main living areas feeling homier, the Rogiers continue to focus on renovating the second floor, which still includes a multi-stall, multi-shower bathroom that the resident firefighters once used. Projects can take much longer than in a traditional residence due to the building’s steel structure, commercial-grade plumbing, cinder block walls and oversized doors. Despite these challenges, the firehouse offers a wealth of possibilities.
“We’re getting to the point where it is a space that we can grow with and change over time” Kaytlin says. “There’s very little that is off limits.”

Ben Rogier and his partner Kaytlin Reedy-Rogier pose for portrait with their pet Beans on Wednesday, Aug. 20, 2025, in their home just north of Grand Center.
Photos: At Home in a former St. Louis firehouse with Kaytlin Reedy-Rogier and Ben Rogier

The historic single-bay firehouse was built in 1960 and dedicated by then-Mayor Raymond Tucker. It was decommissioned just a few years later in 1964.

The cornerstone on the exterior of the home of Kaytlin Reedy-Rogier and Ben Rogier, who live in a former City of St. Louis fire station as photographed on Wednesday, Aug. 20, 2025, just north of Grand Center.

Kaytlin Reedy-Rogier and her partner Ben Rogier pose for portrait surrounded by their art wall in their living room on Wednesday, Aug. 20, 2025, in their home just north of Grand Center. Reedy-Rogier painted the walls with cool colorful murals to create a gallery for their art.

To accentuate the couple’s collection of local art, Kaytlin added colored stripes and free-form shapes to the walls of the living and dining rooms, which she first sketched out on her iPad. Fourteen-foot ceilings and open ductwork give the space a gallery feel.

The previous owners installed a modern wood-burning fireplace insert. Long windows overlooking the spacious side yard fill the space with light.

 The dining room features the original firepole, which originates in the upstairs guest bedroom. Colored stripes painted by Kaytlin continue through this space across the cinder block walls.

A glass cabinet displays glass ware in the dining room inside the home of Kaytlin Reedy-Rogier and Ben Rogier, who live in a former City of St. Louis fire station as photographed on Wednesday, Aug. 20, 2025, just north of Grand Center.

A view from the open main floor living area from the dining room into into the kitchen and living room inside the home of Kaytlin Reedy-Rogier and Ben Rogier, who live in a former City of St. Louis fire station as photographed on Wednesday, Aug. 20, 2025, just north of Grand Center.

Opening up and remodeling the previously closed-off and dark kitchen was the first major project the Rogiers took on in the home. In addition to brand new cabinetry, Ben fashioned some open shelving out of salvaged floor joist boards that came out of a historic home nearby.

A colorful floral arrangement in the dining room matches the colorful art murals inside the home of Kaytlin Reedy-Rogier and Ben Rogier, who live in a former City of St. Louis fire station as photographed on Wednesday, Aug. 20, 2025, just north of Grand Center.

Ben built this unique modern industrial chandelier that hangs over the kitchen island by attaching various sized wire pendant lights from a wood frame he distressed by hand.

Rogier stained repurposed beams for kitchen shelves in the home of Kaytlin Reedy-Rogier and Ben Rogier, who live in a former City of St. Louis fire station as photographed on Wednesday, Aug. 20, 2025, just north of Grand Center.

The farmhouse sink in the kitchen inside the home of Kaytlin Reedy-Rogier and Ben Rogier, who live in a former City of St. Louis fire station as photographed on Wednesday, Aug. 20, 2025, just north of Grand Center.

Rogier built at in-home library resembling a bookstore inside the home of Kaytlin Reedy-Rogier and Ben Rogier, who live in a former City of St. Louis fire station as photographed on Wednesday, Aug. 20, 2025, just north of Grand Center.

The kitchen and living room inside the home of Kaytlin Reedy-Rogier and Ben Rogier, who live in a former City of St. Louis fire station as photographed on Wednesday, Aug. 20, 2025, just north of Grand Center.

One of the family’s favorite places in the home is this cozy corner library that Ben created from tall IKEA shelving. A comfy armchair and a rug with pillows make a perfect reading spot. “It’s really important to me that my boys see that art needs to be displayed and books are important,” Kaytlin says.

In the open bay section of the house, Ben fashioned a bar area where his vast collection of spirits is stored in locking, rolling tool chests purchased at Home Depot. Another tool chest, topped in butcher block, serves as the bar.

Kaytlin’s creative paint project started in the stairwell with a goal of highlighting the artwork there.

The couple refers to this guest room on the second floor as the “Captain’s Bedroom.” It features exposed original brick, access to the firepole and a remodeled bathroom with original granite.

The 1/3 acre side yard of the the home Kaytlin Reedy-Rogier and Ben Rogier, who live in a former City of St. Louis fire station as photographed on Wednesday, Aug. 20, 2025, just north of Grand Center.

In the open bay section of the house, Ben fashioned a bar area where his vast collection of spirits is stored in locking, rolling tool chests purchased at Home Depot. Another tool chest, topped in butcher block, serves as the bar.

The previous owners installed a modern wood-burning fireplace insert. Long windows overlooking the spacious side yard fill the space with light.














